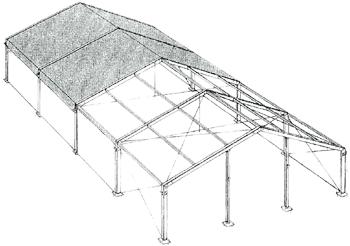Flexible Specifications
Choose your Warehouse Specs:
- Length
- Width
- Height
- Insulation
- Accessories
- Financing
Temporary Warehouse Features
| Width | 32', 50', 66', or 82'(click dimension to see corresponding links below) |
| Length | Unlimited [in 16' (5m) increments] |
| Eaves Height | 15' Standard; 18' and 21' optional |
| Insulated | Double ply foam insulated 26 gauge painted steel or Double ply 21 ounce vinyl coated fabric - flame retardant - air insulated |
32 foot width dimension structure graphic 50 foot width dimension graphic 66 foot width dimension graphic 82 foot width dimension graphic
Clear Span Building Structure
Warehouse Frame Options:
6061T Aluminum box beam extrusions.
252mm x 122mm for 32′ and 50′ wide structures.
334mm x 122mm for 66′ and 82′ wide structures.
Standard eave (lowest point) height = 15′.
18′ and 21′ eave heights available on 66′ and 82′ wide structures.
Roof Pitch = 18 degrees on all structures
Frame spacing = 5m (16’3″)
No internal supports. Interior space is a clear span.
Steel Frame Connections:
Galvanized steel inserts (50 ksi minimum) at all joints of rafters and eave uprights. Rafters and uprights are bolted with galvanized 3/4″ (20mm) bolts.
Framing and Roof Purlins:
Eave, ridge, and internal roof areas – galvanized steel square tubing in 16′ lengths provides bracing to the structural elements.
Structural Cables:
Roof and eave cables located in the first 5m and last 5m bays at a minimum. Structures exceeding 150′ in length will have additional cabling.
Structural Walls:
Insulated wall system with 26-gauge steel inner and outer layers. Insulating 2″ thick foam core. 36″ x 15′ 11″ panels tongue-and-groove together and are stacked vertically to achieve desired eave height. R-Value – 17.2.
Non-insulated wall system with single ply corrugated 24 gauge steel, 3’ X 15′ 11″ panels are stacked vertically to achieve the desired height.
Roof Fabric Structure:
Air-inflated double layer of 21 oz/sq. yd. PVC coated polyester with 300 ply minimum tensile strength. Flame-retardant fabric meets fire codes. R-Value – 4 (estimated). Allows sunlight into the interior space. Requires a 110V, 20 amp outlet for air pump operations. Advantages of a Temporary Warehouse structure include a stronger Fabric than traditional Industrial Fabric Buildings.
Wind Load Rating:
90 mph Zone C exposure with Standard Importance Factor of 1.00 (20 psf at 100′ height).
Snow Load Rating:
40 psf (pounds per square foot) ground snow-load with horizontal support cables installed every 5m, spanning eave to eave to prevent structural deflection under loading
Warehouse Doors and Openings:
Overhead – chain-hoist-operated, single-ply steel sheeting roll-up doors. Door heights are 13’6″ or 21′ and widths are 15’7″ or 16′, depending on placement in the structure perimeter. Optional motorized and/or wind lock overhead doors available.
Personnel – 3′ x 6′ 8″, insulated, 20-gauge steel, hollow-core doors with lever handles. Non-locking.
Warehouse Site Prep and Surface:
Structure can be erected on solid dirt, asphalt, or existing concrete. Base plates under each eave and gable upright are anchored to the surface by 3″ long steel stakes or 5/8″ concrete expansion anchors. Slight terrain variances can be accommodated. Note: water can seep under walls if the interior ground level in lower than the exterior.
.
We are continually proud to offer our clients superior material, craftsmanship, and structurally sound clear span buildings.
CONTACT US TODAY
For more information or a quote, please contact us. Find out how Temporary Warehouse Structures can help with your next project.

