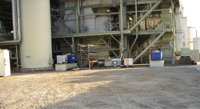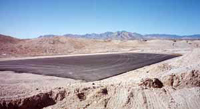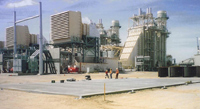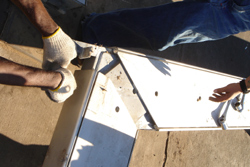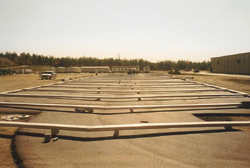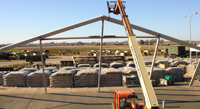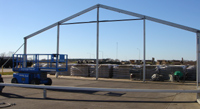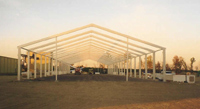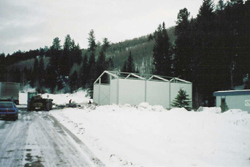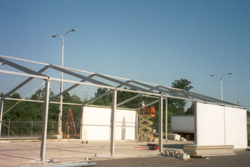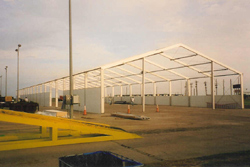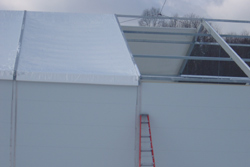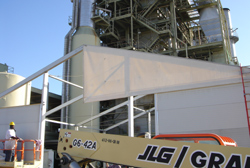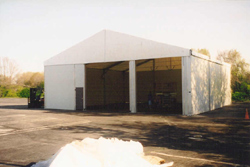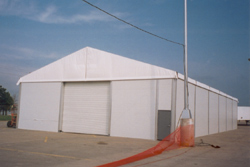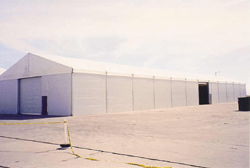Turnkey Temporary Warehouse Solutions
Professional Delivery, Installation, and Removal of Warehouse
Temporary Warehouse Storage will provide ALL the tools, equipment, supervision, and labor necessary for construction and removal of a leased temporary warehouse building (or only installation of a purchased structure). There are no “surprise” costs to our service. We arrive, you tell us where the warehouse structure is to be installed, go to your office, grab a cup of coffee, and we will build and customize your warehouse building structure. We provide turnkey warehouse solutions for on-site temporary buildings for warehouse and industrial applications.
Listed below are the stages to construct your customized on-site TWS building
Phase 1:
Initial Warehouse Site Selection and Preparation
The first phase of our turnkey warehouse solutions revolves around proper planning and preparation. A suitable location must be provided for our team to install the structure, and depending on your local ordinances, a building permit may be required prior to construction. We provide a licensed structural engineer to help acquire any necessary permits for the job.
Phase 2:
Assembly and Frame Layout of Warehouse Structure
Once the location is selected, the aluminum frame is laid out in preparation to erect the frame. This stage allows our technicians to visualize the final placement of the outdoor temporary storage tent and to make any final adjustments if necessary.
Phase 3:
Erect Aluminum Metal Frame and Steel Supports
Our team then erects the structure’s anodized aluminum frame. We engineered our industrial tents to withstand high winds and extreme temperatures to suit the needs of businesses across the country.
Phase 4:
Install Insulated Wall Panels on Structural Frame
With the frames standing, wall panels can be installed. These allow each structure to be climate controlled depending on the business needs.
Phase 5:
Install Roof Fabric & Gable Fabric / Air System for Industrial Tent
After installing the wall panels, our team will install the roof fabric and the roof air system.
Phase 6:
Overhead & Personnel Door Installation in Warehouse Building
Depending on your company’s needs, we can install a warehouse roll up door or steel personnel doors to facilitate the movement of materials or workers. Fire codes require personnel to be no more than 100’ away from a door exit.
Final Phase:
Completed Temporary Warehouse Structure for Commercial Business
At this phase of the process, our turnkey warehouse installation is complete, and the structure is ready for use. The company can move their machinery or equipment into the structure and begin to integrate it into the everyday business operations.
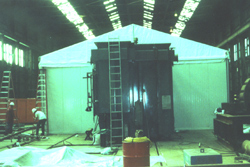 Sterling, IL 32’x50′ | 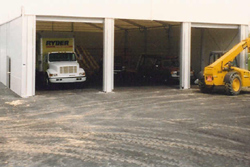 Horsham, PA 50’x82′ |
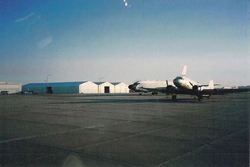 Military Install – Edwards AFB, CA 150’x200′ | 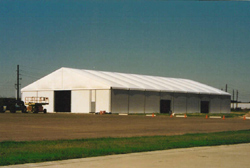 Warehouse Katy, TX 82’x150′ |
We are continually proud to offer our clients superior material, craftsmanship, and structurally sound clear span buildings.
CONTACT US TODAY
For more information or a quote, please contact us. Find out how Temporary Warehouse Structures can help with your next project.

